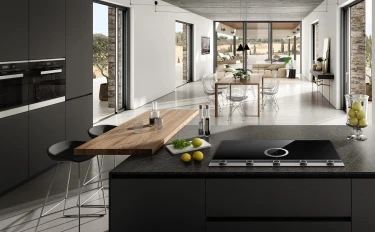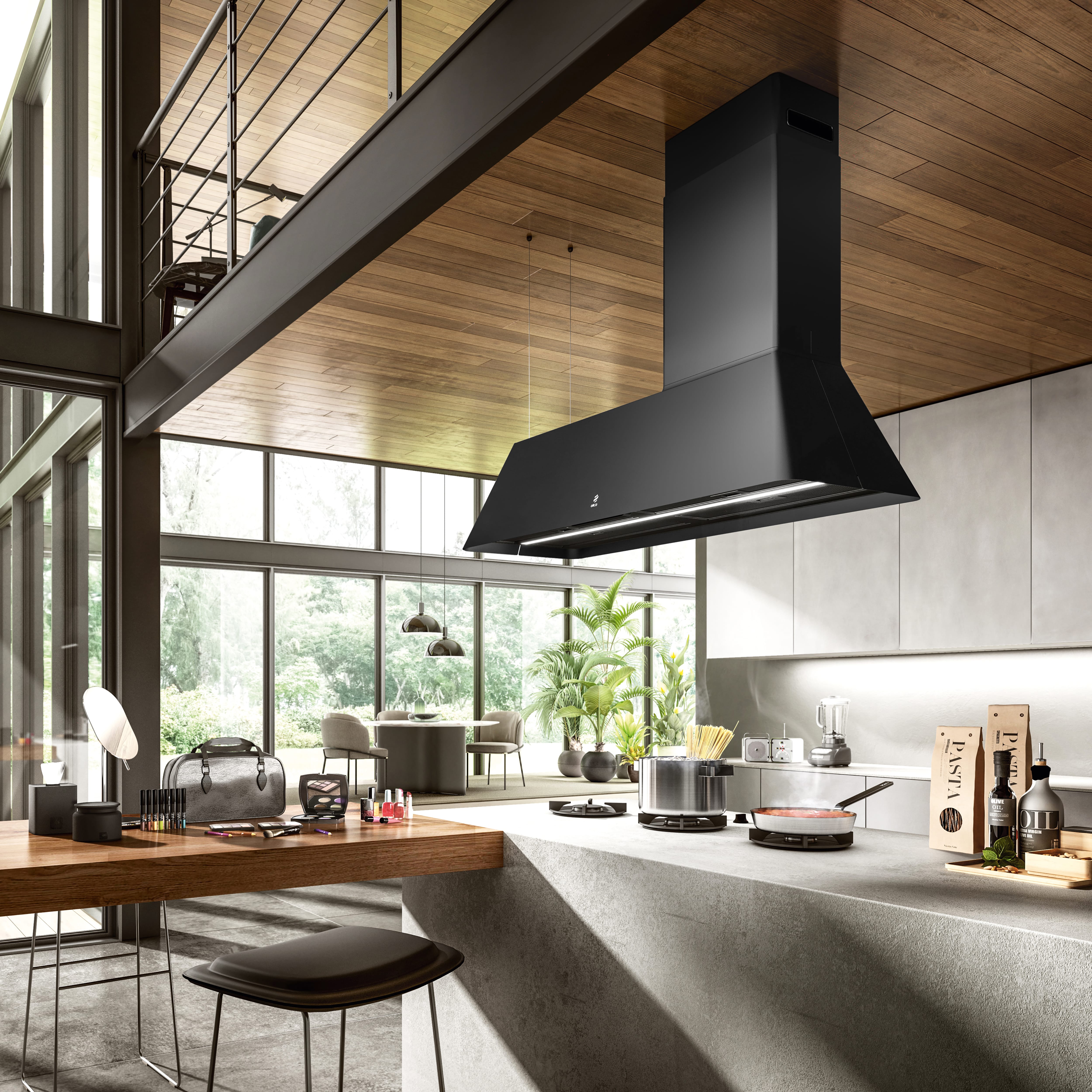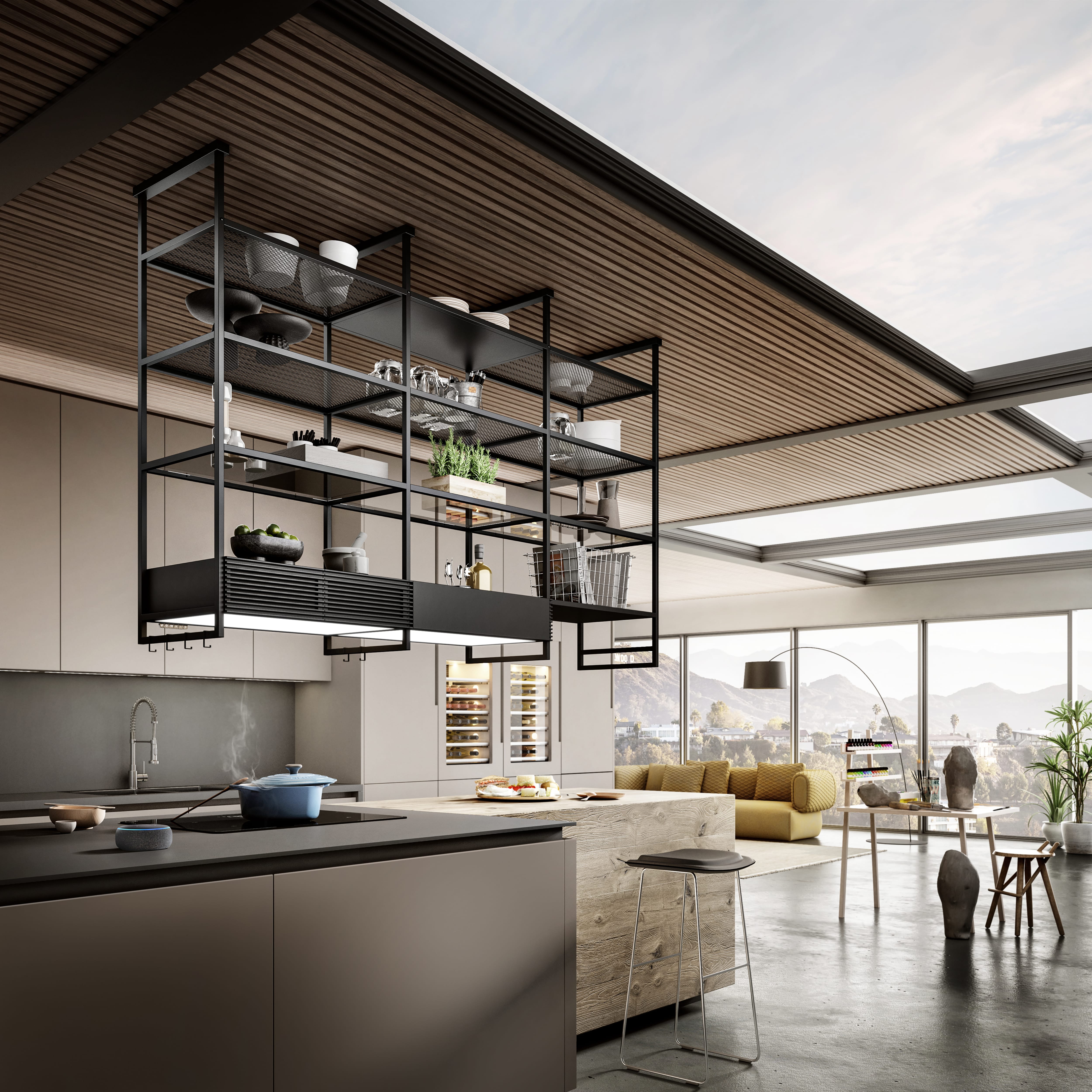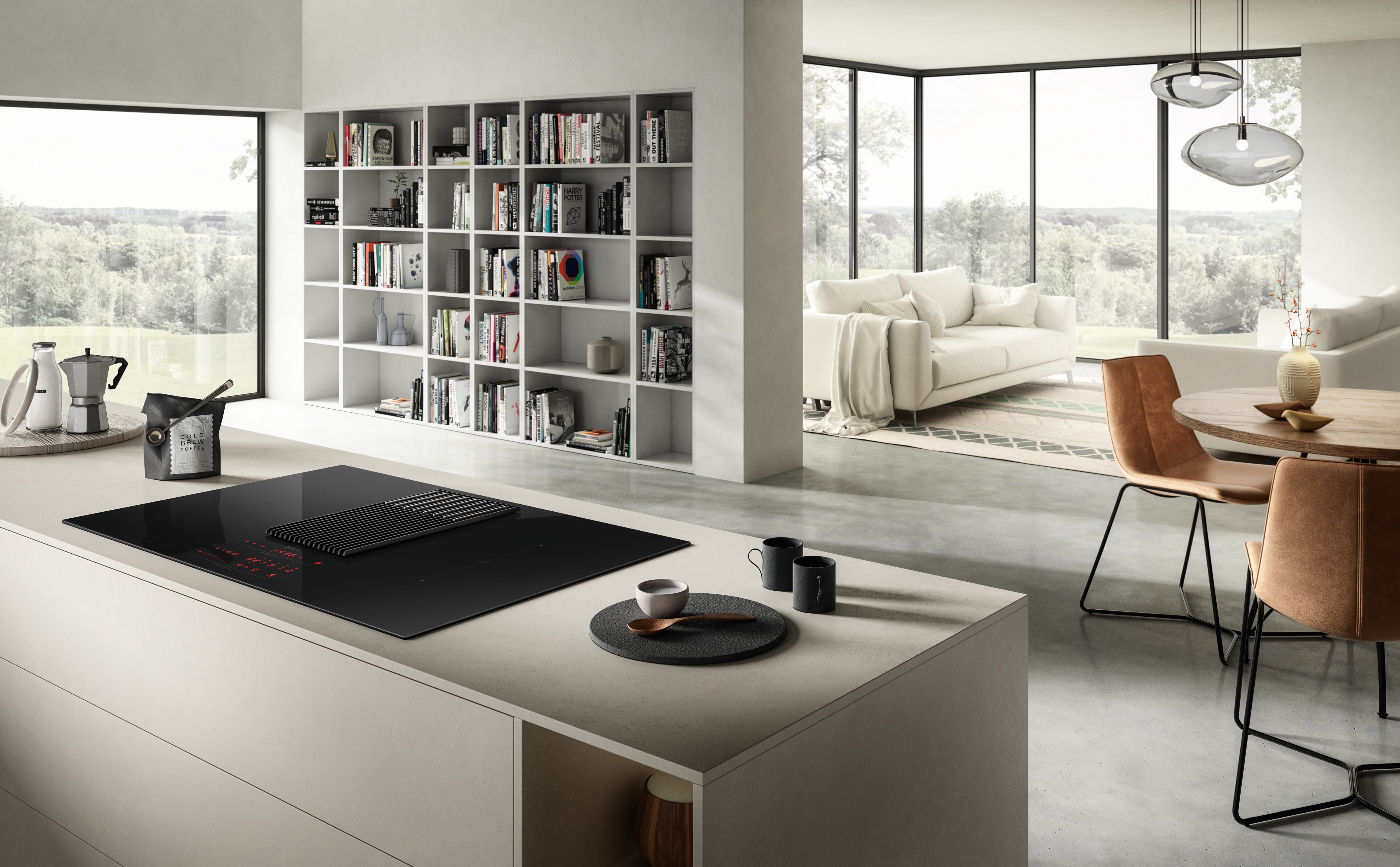
Island kitchen: in which space is it best suited?
Modern home trends have transformed the concept of kitchen from a merely functional cooking space, to a new kind of living room. Island kitchens are a central element in the creation of this new, social ‘environment’, where cooking spaces can be shared with everyone you desire, while remaining highly functional.
How do I know if my kitchen or open space room is suitable for an island kitchen? Although the idea of a “central oasis” is tempting, it is always best to consider the pros and cons of this solution for your own kitchen. Let’s see what spaces are best for an island kitchen, and what work needs to be carried out to best prepare your own space.
Island kitchen: the advantages of a shared space
The island kitchen has been a true innovation in modern kitchens. The position of the countertop, referred to as a “central oasis”, recalls all the famous display kitchens that are often seen on cooking shows: a large and visible space to share in important moments of household life with others.
The first great advantage is kitchen accessibility: the central island allows 360-degree access to the hob, sink and counter from every direction, leaving both the possibility of sharing meals and independence to safely cook in the space. The kitchen can be organized on a human scale, allowing the same island to be used for both preparation and dining, without worrying about invading spaces that are not usually suitable for cherishing moments of togetherness.
Another key aspect of the island kitchen is the possibility of including various appliances, such as dishwasher and oven, into the same structure. All kitchen tools can be compacted into one single piece of furniture of high design, without overloading the kitchen area with long rows of appliances and leaving much more free space all around the island. The greater depth of the counter, typical of island kitchens, also optimizes space and ensures more freedom of movement when cooking.
Last but not least, an island kitchen makes cleaning easier: every part of the central counter, where food is prepared and in the case of a quick meal, also eaten, is easily accessible.
Island kitchen: tips and precautions
The extraordinary potential of an island kitchen may lead you to think that selecting it does not require to any necessary precautions for its installation. However, it is best to carefully evaluate some aspects of your own kitchen to better choose the layout of your “central oasis”, along with some critical issues this choice might entail.
An island kitchen must be properly powered to guarantee the multi-functionality that distinguishes it. Every appliance needs its own connection to the home electrical power supply, just as a gas hob requires a connection to the gas line. Therefore, it is best to evaluate the possibility of moving electrical and gas connections to a central area of the kitchen together with an expert, and get advice on the possible problems that structural work of this type could cause. But don’t worry: with the right advice, even small spaces can be suitable for an island kitchen, along with all of its advantages.
Another essential aspect to consider is air treatment in the kitchen. Moving appliances to the center of the kitchen, especially the hob requires an island hood to remove cooking vapors. Elica offers various solutions for this type of layout, that combine design with technology. Some examples are our suspended models such as Pix, Ikona Light and Shining, our ceiling hoods such as Illusion and Skydome, as well as our line of NikolaTesla extractor hobs.
An island kitchen is a great solution for anyone who wishes to create a social space for togetherness in their own kitchen:with a few precautions and the advice of an expert, even small spaces can easily be adapted to this kitchen layout.


